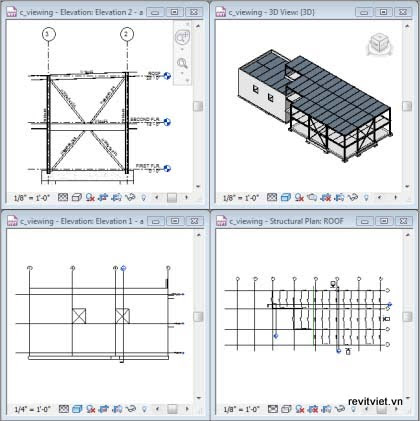vnrevit - Đây là toàn bộ Video dạy Revit của Tiến sĩ Lê Hùng Tiến, do đài truyền hình Thành phố HTV4 thực hiện, toàn bộ bằng Link Mediafire, gồm tất cả là 50 bài chia làm 25 Link Download.
Bài 1+2 : http://www.mediafire.com/download.php?awijow1xv0n
Bài 3+4 : http://www.mediafire.com/download.php?ifztnylqgwz
Bài 5+6 :http://www.mediafire.com/download.php?ghxz33jezzm
Bài 7+8 : http://www.mediafire.com/?ha0mizinjz1
Bài 9+10 : http://www.mediafire.com/download.php?mjzmm2zomym
Bài 13+14 : http://www.mediafire.com/download.php?dtzznzmm3io
Bài 15 + 16 : http://www.mediafire.com/download.php?yinlwwym53z
Bài 17 + 18 : http://www.mediafire.com/download.php?nzwnzdwy43k
Bài 19 + 20 : http://www.mediafire.com/download.php?zwjjlnnzmmm
Bài 21 + 22 : http://www.mediafire.com/download.php?te3yem3ozwj
Bài 23 + 24 : http://www.mediafire.com/?almmmknmyh2
Bài 25 + 26 : http://www.mediafire.com/?ak0mzzyymio
Bài 27 + 28 : http://www.mediafire.com/?mizyfmymijj
Bài 29 + 30 : http://www.mediafire.com/?mgjgnlwzmho
Bài 31 + 32 : http://www.mediafire.com/?mtnzmimmiiz
Bài 33 + 34 : http://www.mediafire.com/?qildj2wjmnh
Bài 35 + 36 : http://www.mediafire.com/?jwyifzmdryg
Bài 37 + 38 : http://www.mediafire.com/?vninniyzmqz
Bài 39 + 40 : http://www.mediafire.com/?r0mxzmeu2zm
Bài 41 + 42 : http://www.mediafire.com/?yjnzxklvdtw
Bài 43 + 44 : http://www.mediafire.com/?qyzmyhmifan
Bài 45 + 46 : http://www.mediafire.com/?zmaommx35n5
Bài 47 + 48 : http://www.mediafire.com/?zwjwdy0owey
Bài 49 + 50 : http://www.mediafire.com/?dzmtimwliyo
>> Đọc thêm...
Ảnh chụp từ màn hình vi tính
Bài 1+2 : http://www.mediafire.com/download.php?awijow1xv0n
Bài 3+4 : http://www.mediafire.com/download.php?ifztnylqgwz
Bài 5+6 :http://www.mediafire.com/download.php?ghxz33jezzm
Bài 7+8 : http://www.mediafire.com/?ha0mizinjz1
Bài 9+10 : http://www.mediafire.com/download.php?mjzmm2zomym
Bài 13+14 : http://www.mediafire.com/download.php?dtzznzmm3io
Bài 15 + 16 : http://www.mediafire.com/download.php?yinlwwym53z
Bài 17 + 18 : http://www.mediafire.com/download.php?nzwnzdwy43k
Bài 19 + 20 : http://www.mediafire.com/download.php?zwjjlnnzmmm
Bài 21 + 22 : http://www.mediafire.com/download.php?te3yem3ozwj
Bài 23 + 24 : http://www.mediafire.com/?almmmknmyh2
Bài 25 + 26 : http://www.mediafire.com/?ak0mzzyymio
Bài 27 + 28 : http://www.mediafire.com/?mizyfmymijj
Bài 29 + 30 : http://www.mediafire.com/?mgjgnlwzmho
Bài 31 + 32 : http://www.mediafire.com/?mtnzmimmiiz
Bài 33 + 34 : http://www.mediafire.com/?qildj2wjmnh
Bài 35 + 36 : http://www.mediafire.com/?jwyifzmdryg
Bài 37 + 38 : http://www.mediafire.com/?vninniyzmqz
Bài 39 + 40 : http://www.mediafire.com/?r0mxzmeu2zm
Bài 41 + 42 : http://www.mediafire.com/?yjnzxklvdtw
Bài 43 + 44 : http://www.mediafire.com/?qyzmyhmifan
Bài 45 + 46 : http://www.mediafire.com/?zmaommx35n5
Bài 47 + 48 : http://www.mediafire.com/?zwjwdy0owey
Bài 49 + 50 : http://www.mediafire.com/?dzmtimwliyo














































